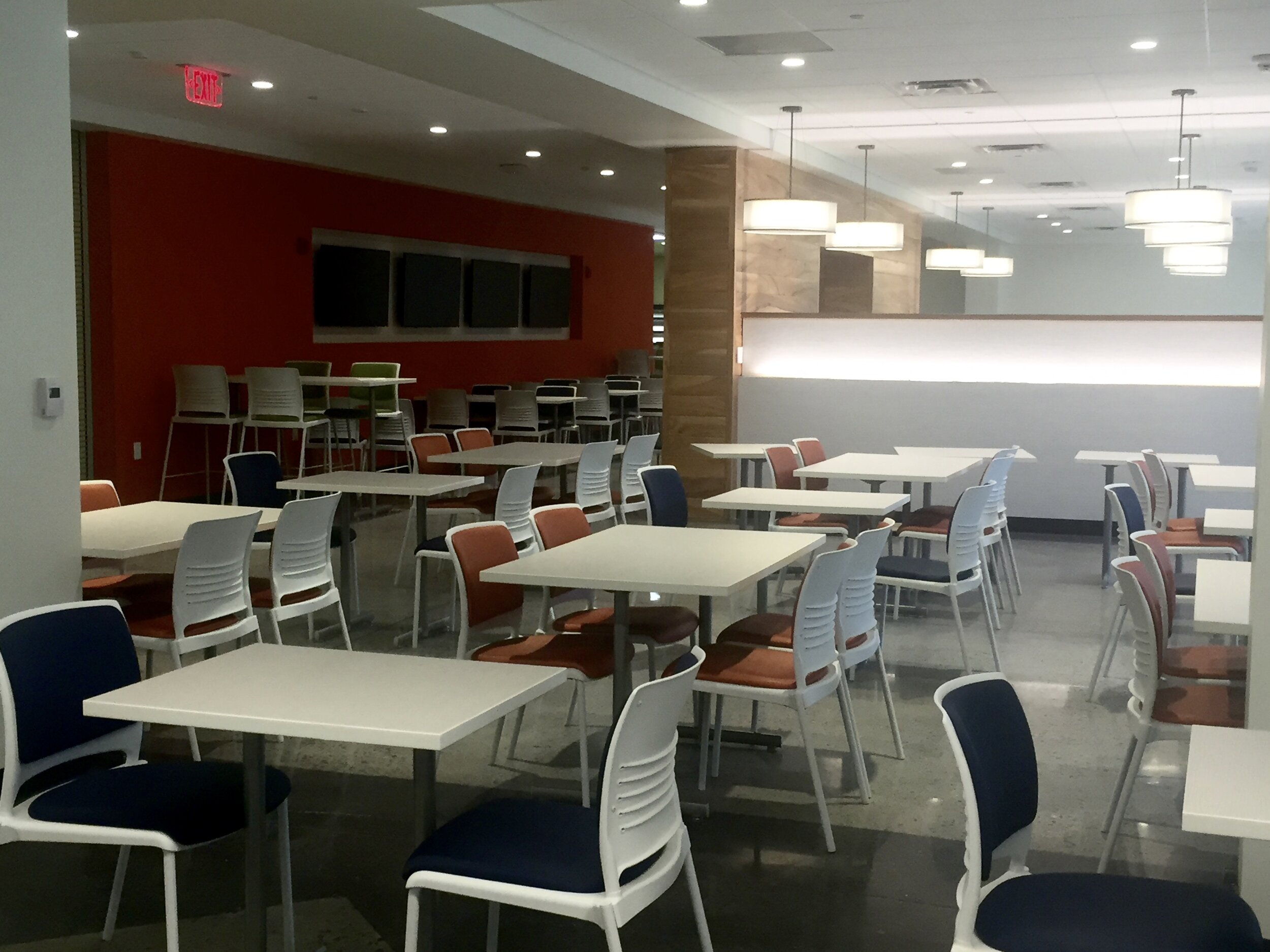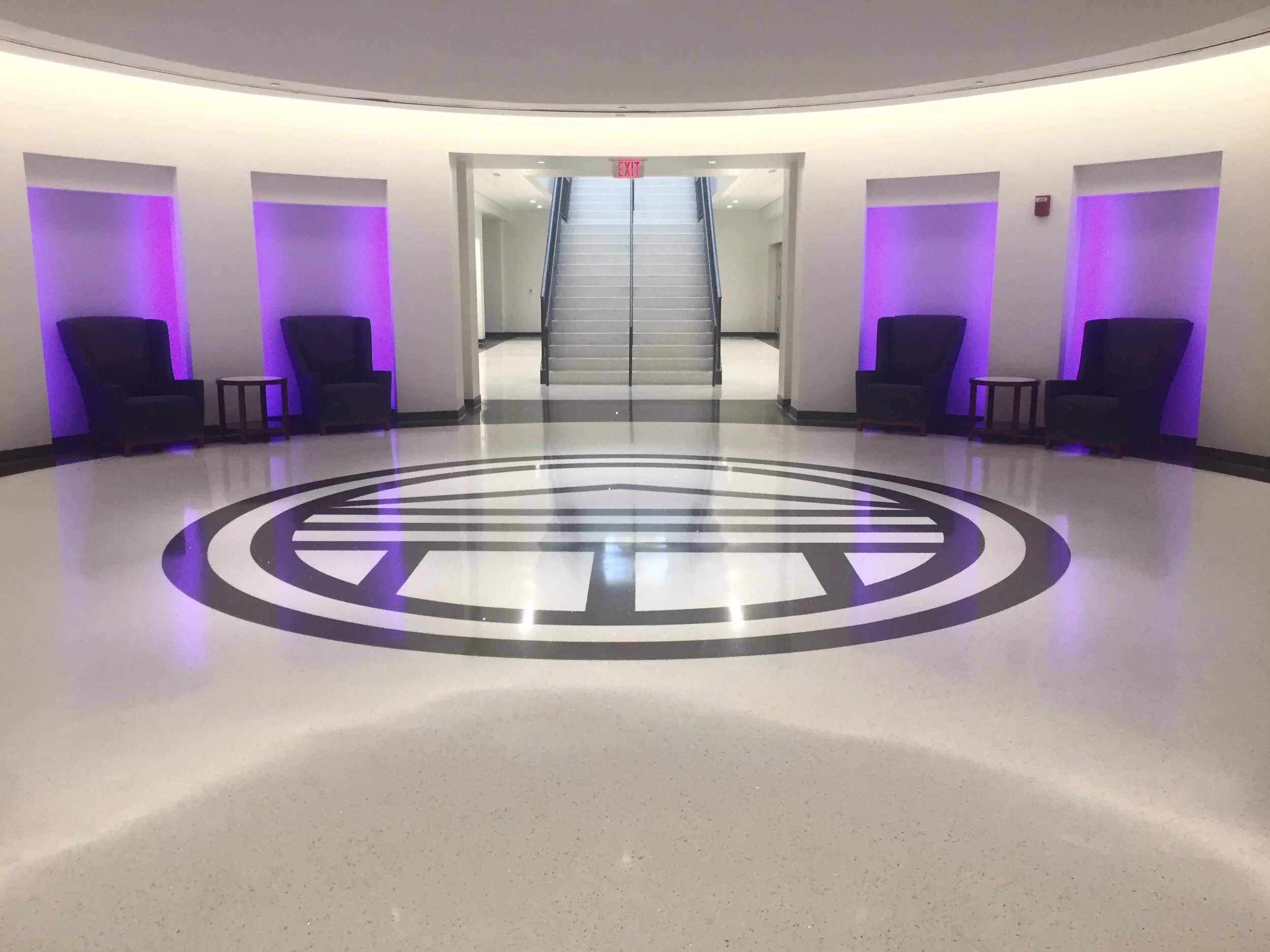







Longwood University Upchurch Student Center
This newly constructed 30,000 square feet student resource center on the college’s Alberta campus features a new media center, exercise facility, dining options, student lounges, learning spaces and faculty offices. Teresa Ko - Commercial Interiors modified the architectural finishes and developed the entire furnishings palette. Students are provided with state- of – the – art educational furnishings within the classrooms, lounge areas, and outdoor patios. The design presents a cohesive, modern environment for a 21st century educational institution.